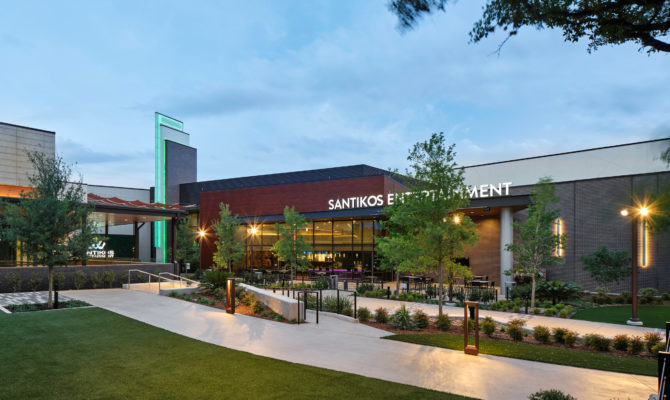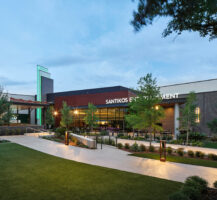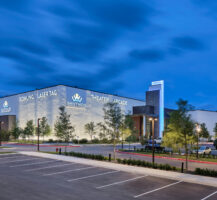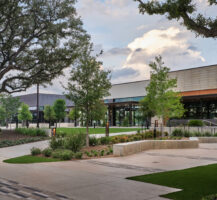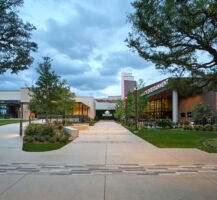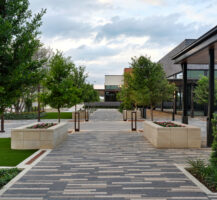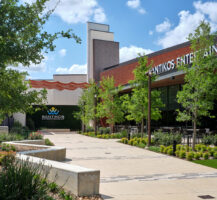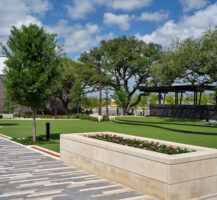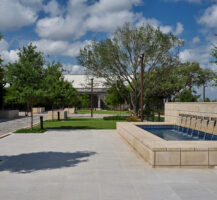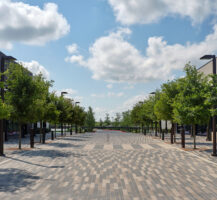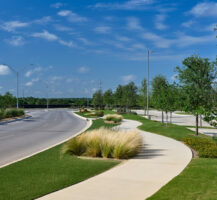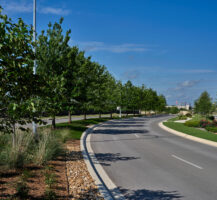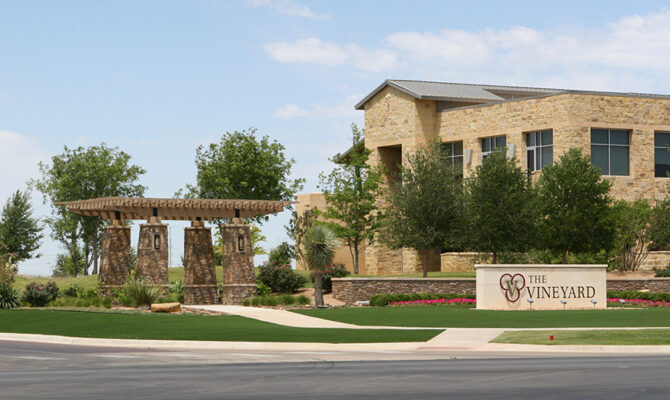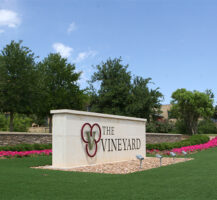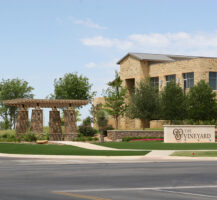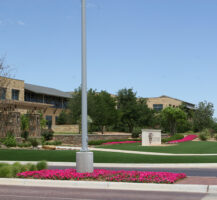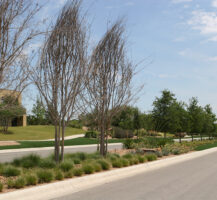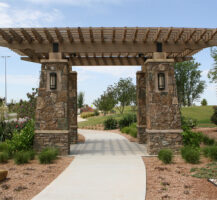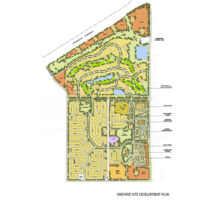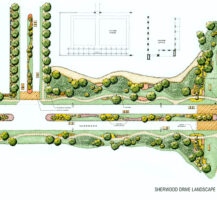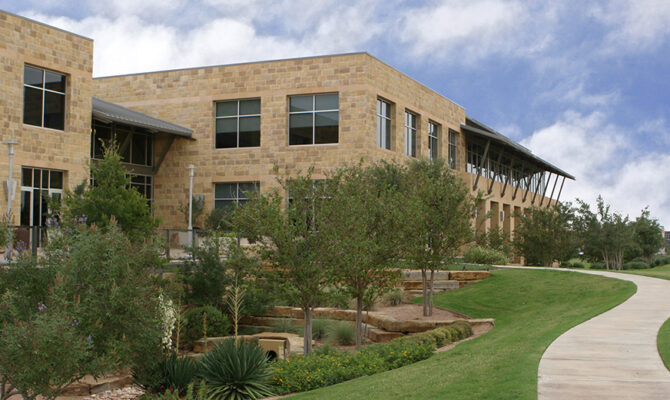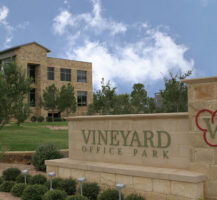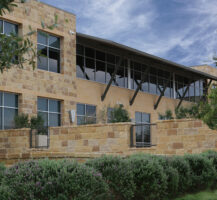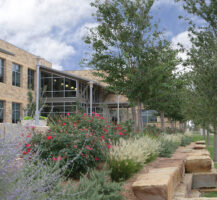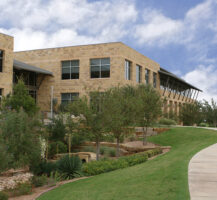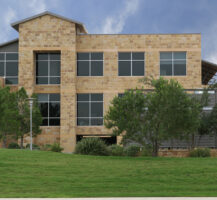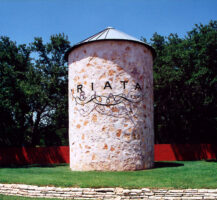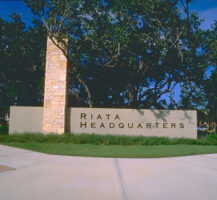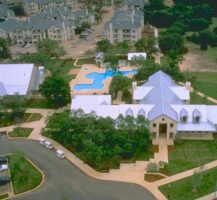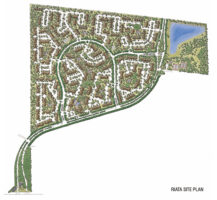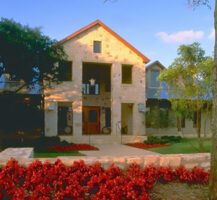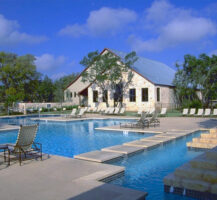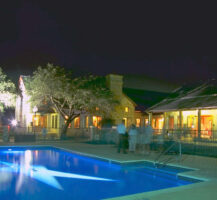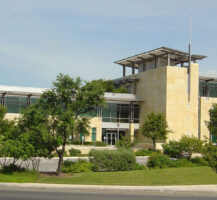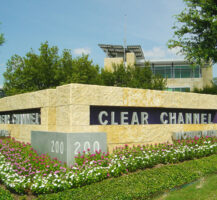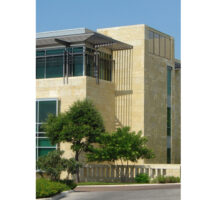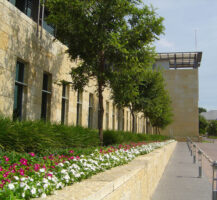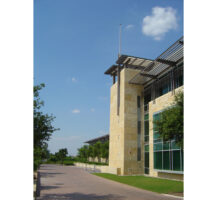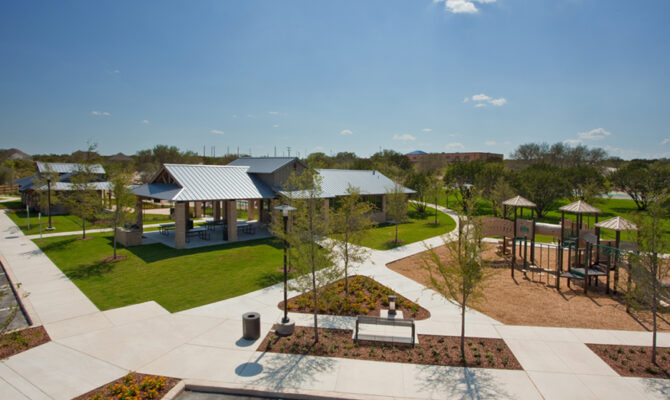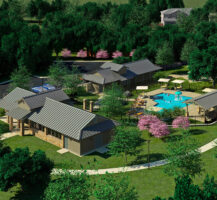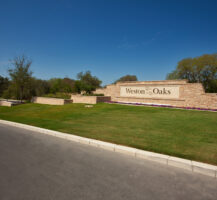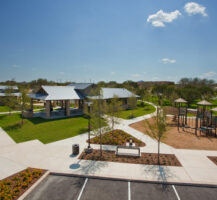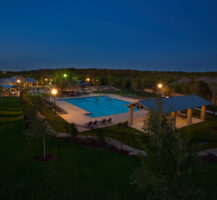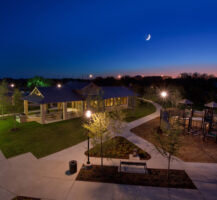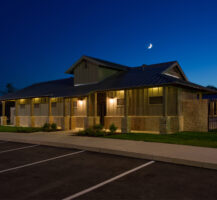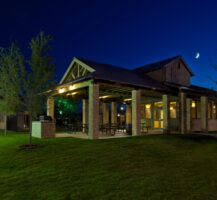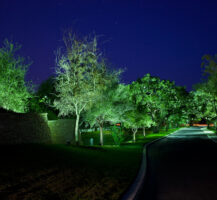Client: Fasken Oil & Ranch
Landscape Architect: Sage Group
Location: Midland, Texas
The headquarters building is the first phase of a dynamic mater planned development in Midland, Texas. Set among berms and planting that requires little water, the style of the building and the landscape create a harmonious setting and benchmark for the balance of the development.
(Architecture by RVK Architects)
Client: Blue Star Development
Landscape Architect: Sage Group
Location: Austin, Texas
This master planned community situated in northwest Austin, developed in 1996, has remained one of the most successful developments in the Austin area. The 207 acre planned community is comprised of 1850 multi-family units, with retail and office space part of the development. This tract of property is an oasis of woods, pedestrian trails, parks and a central pool and amenity center. The project won several design awards and currently maintains a reputation as one of the premier developments in Austin.
(Architecture by HEDK Architects)
Client: Fasken Oil & Ranch
Architect: Sage Architecture
Landscape Architect: Sage Group
Location: San Antonio, Texas
Weston Oaks is a residential subdivision in northwest San Antonio. This project’s distinctive attribute is the main drive that is majestically adorned by a creek and large stands oaks and native understory. This feature is part of a primary drainage system that has been carefully maintained in order to retain the character of this large residential community. The community maintains over 30 acres of open space, and houses a community center that includes a community building, playgrounds, pool and cabana structures, as well as plans for an extensive trail system in subsequent phases.

